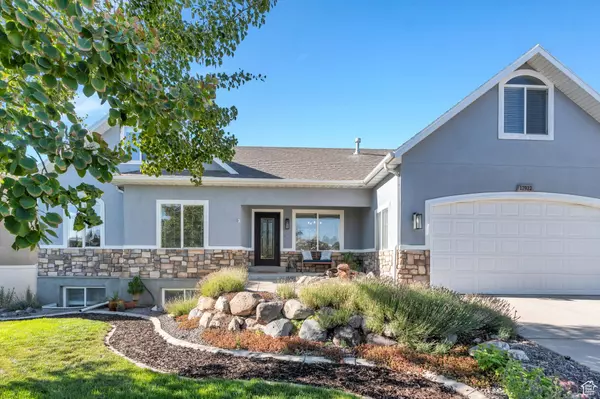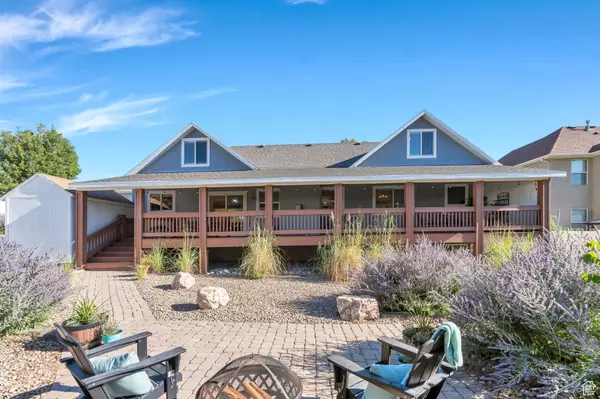13932 S EMMELINE DR Herriman, UT 84096
OPEN HOUSE
Sat Aug 16, 12:00pm - 2:00pm
UPDATED:
Key Details
Property Type Single Family Home
Sub Type Single Family Residence
Listing Status Active
Purchase Type For Sale
Square Footage 3,978 sqft
Price per Sqft $195
Subdivision Rosecrest Plat 1D
MLS Listing ID 2104847
Style Stories: 2
Bedrooms 7
Full Baths 3
Three Quarter Bath 1
Construction Status Blt./Standing
HOA Y/N No
Abv Grd Liv Area 2,474
Year Built 2005
Annual Tax Amount $4,498
Lot Size 0.440 Acres
Acres 0.44
Lot Dimensions 0.0x0.0x0.0
Property Sub-Type Single Family Residence
Property Description
Location
State UT
County Salt Lake
Area Wj; Sj; Rvrton; Herriman; Bingh
Zoning Single-Family
Rooms
Basement Entrance, Full, Walk-Out Access
Main Level Bedrooms 2
Interior
Interior Features Basement Apartment, Bath: Primary, Central Vacuum, Closet: Walk-In, Den/Office, Disposal, Gas Log, Great Room, Jetted Tub, Kitchen: Second, Mother-in-Law Apt., Granite Countertops
Heating Forced Air, Gas: Central
Cooling Central Air
Flooring Carpet, Hardwood, Laminate, Tile, Concrete
Fireplaces Number 2
Inclusions Ceiling Fan, Dryer, Microwave, Range, Storage Shed(s), Washer, Window Coverings
Equipment Storage Shed(s), Window Coverings
Fireplace Yes
Window Features Blinds
Appliance Ceiling Fan, Dryer, Microwave, Washer
Laundry Electric Dryer Hookup
Exterior
Exterior Feature Basement Entrance, Deck; Covered, Double Pane Windows, Out Buildings, Sliding Glass Doors, Walkout, Patio: Open
Garage Spaces 3.0
Utilities Available Natural Gas Connected, Electricity Connected, Sewer Connected, Sewer: Public, Water Connected
View Y/N Yes
View Mountain(s)
Roof Type Asphalt
Present Use Single Family
Topography Corner Lot, Curb & Gutter, Fenced: Full, Road: Paved, Secluded Yard, Sidewalks, Sprinkler: Auto-Part, Terrain, Flat, View: Mountain, Drip Irrigation: Auto-Part
Porch Patio: Open
Total Parking Spaces 9
Private Pool No
Building
Lot Description Corner Lot, Curb & Gutter, Fenced: Full, Road: Paved, Secluded, Sidewalks, Sprinkler: Auto-Part, View: Mountain, Drip Irrigation: Auto-Part
Faces North
Story 3
Sewer Sewer: Connected, Sewer: Public
Water Culinary
Finished Basement 100
Structure Type Stone,Stucco
New Construction No
Construction Status Blt./Standing
Schools
Elementary Schools Herriman
High Schools Herriman
School District Jordan
Others
Senior Community No
Tax ID 32-02-403-001
Acceptable Financing Cash, Conventional, FHA, VA Loan
Listing Terms Cash, Conventional, FHA, VA Loan
Virtual Tour https://tours.tourfactory.com/wfrmls.asp?m=2104847



