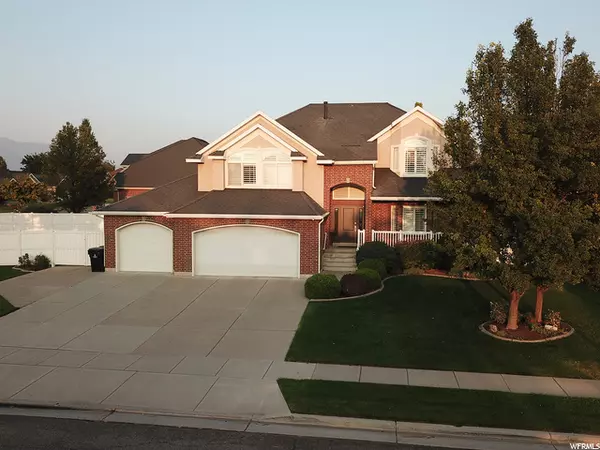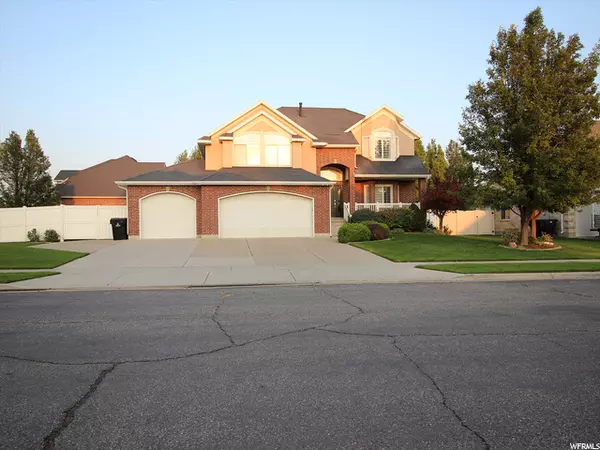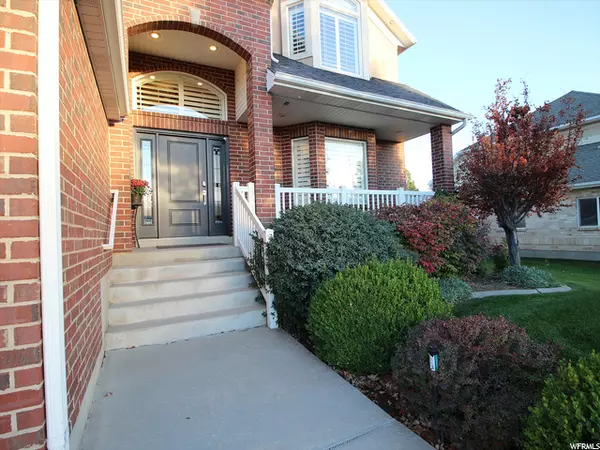For more information regarding the value of a property, please contact us for a free consultation.
2881 S 950 W Syracuse, UT 84075
Want to know what your home might be worth? Contact us for a FREE valuation!

Our team is ready to help you sell your home for the highest possible price ASAP
Key Details
Sold Price $500,000
Property Type Single Family Home
Sub Type Single Family Residence
Listing Status Sold
Purchase Type For Sale
Square Footage 2,924 sqft
Price per Sqft $170
Subdivision Walnut Grove
MLS Listing ID 1709115
Sold Date 12/08/20
Style Stories: 2
Bedrooms 4
Full Baths 2
Half Baths 1
Construction Status Blt./Standing
HOA Y/N No
Abv Grd Liv Area 2,404
Year Built 2001
Annual Tax Amount $2,570
Lot Size 0.310 Acres
Acres 0.31
Lot Dimensions 0.0x0.0x0.0
Property Sub-Type Single Family Residence
Property Description
Beautiful, Updated Two-Story in Established Neighborhood. Check Out the Curb Appeal of this Gorgeous Home! Updates Throughout from the Wood and Rod Iron to the Plantation Shutters. Master Suite with, Walk-in Closet, Separate Jetted Tub and Shower. Large Bedrooms with Vaulted Ceilings and Nice Closets. Open Great Rooms or Gathering Areas in this One of a Kind Layout. Originally Built to Accommodate Another Bedroom or Office Down with the Family Room. You Will Love How They Have Opened it Up. This Home has a Wonderful Family Feel, Both Inside and Out. Fully Landscaped Yard with Auto Sprinklers, Mature Trees and Wonderful Mountain Views. MUST SEE!
Location
State UT
County Davis
Area Hooper; Roy
Rooms
Basement Partial
Primary Bedroom Level Floor: 2nd
Master Bedroom Floor: 2nd
Interior
Interior Features Bath: Master, Bath: Sep. Tub/Shower, Central Vacuum, Closet: Walk-In, Disposal, Great Room, Jetted Tub, Kitchen: Updated, Range/Oven: Free Stdng., Vaulted Ceilings
Heating Forced Air, Gas: Central
Cooling Central Air
Flooring Carpet, Hardwood, Tile
Fireplace false
Window Features Plantation Shutters
Appliance Ceiling Fan, Microwave, Water Softener Owned
Laundry Electric Dryer Hookup
Exterior
Exterior Feature Bay Box Windows, Double Pane Windows, Entry (Foyer), Lighting, Sliding Glass Doors, Patio: Open
Garage Spaces 3.0
Utilities Available Natural Gas Connected, Electricity Connected, Sewer Connected, Sewer: Public, Water Connected
View Y/N Yes
View Mountain(s)
Roof Type Asphalt
Present Use Single Family
Topography Cul-de-Sac, Curb & Gutter, Fenced: Full, Sprinkler: Auto-Full, View: Mountain
Porch Patio: Open
Total Parking Spaces 3
Private Pool false
Building
Lot Description Cul-De-Sac, Curb & Gutter, Fenced: Full, Sprinkler: Auto-Full, View: Mountain
Story 3
Sewer Sewer: Connected, Sewer: Public
Water Culinary, Secondary
Structure Type Brick,Stucco
New Construction No
Construction Status Blt./Standing
Schools
Elementary Schools Bluff Ridge
Middle Schools Legacy
High Schools Clearfield
School District Davis
Others
Senior Community No
Tax ID 12-386-0059
Acceptable Financing Cash, Conventional, FHA, VA Loan
Horse Property No
Listing Terms Cash, Conventional, FHA, VA Loan
Financing FHA
Read Less
Bought with Discover Realty, LLC
GET MORE INFORMATION




