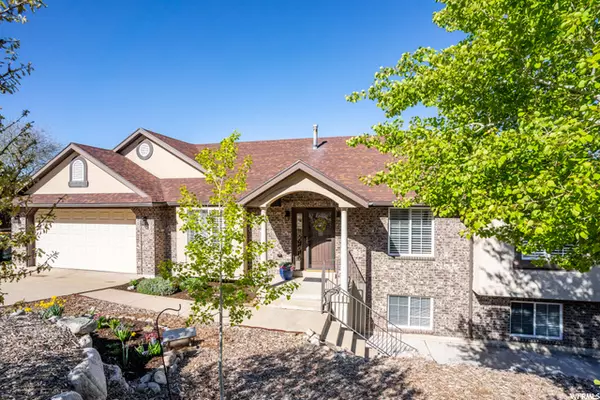For more information regarding the value of a property, please contact us for a free consultation.
652 S 1800 E Fruit Heights, UT 84037
Want to know what your home might be worth? Contact us for a FREE valuation!

Our team is ready to help you sell your home for the highest possible price ASAP
Key Details
Property Type Single Family Home
Sub Type Single Family Residence
Listing Status Sold
Purchase Type For Sale
Square Footage 4,878 sqft
Price per Sqft $158
Subdivision Eastoaks
MLS Listing ID 1738318
Sold Date 05/28/21
Style Rambler/Ranch
Bedrooms 6
Full Baths 3
Three Quarter Bath 1
Construction Status Blt./Standing
HOA Y/N No
Abv Grd Liv Area 1,678
Year Built 1996
Annual Tax Amount $2,879
Lot Size 0.380 Acres
Acres 0.38
Lot Dimensions 0.0x0.0x0.0
Property Sub-Type Single Family Residence
Property Description
Spectacular views from this beautifully updated rambler, nestled comfortably by the mountainside, near the entrance to Bair Canyon and a new bike trail. Lovely terraced yard with fruit trees, raised garden beds, new sprinkler system and plenty of space. Interior updates include quartz countertops, custom cabinets, new master bathroom, open-concept kitchen with all new SS appliances and Thor oversized range, engineered hardwood flooring, wood plantation shutters, new lighting. Includes 3 car tandem garage, 2nd kitchen downstairs and additional unfinished storage space if you want to add more living in the basement, which also features a 2nd entrance. (Basement sq ft is combined to include 2 basement levels) Open House Saturday May 1st: 11am - 3pm
Location
State UT
County Davis
Area Kaysville; Fruit Heights; Layton
Zoning Single-Family
Rooms
Basement Daylight, Full, Walk-Out Access
Primary Bedroom Level Floor: 1st
Master Bedroom Floor: 1st
Main Level Bedrooms 3
Interior
Interior Features Bath: Master, Bath: Sep. Tub/Shower, Closet: Walk-In, Den/Office, Disposal, French Doors, Gas Log, Jetted Tub, Kitchen: Second, Kitchen: Updated, Range: Gas, Range/Oven: Free Stdng., Vaulted Ceilings, Granite Countertops
Heating Forced Air, Gas: Central
Cooling Central Air
Flooring Carpet, Hardwood, Laminate
Fireplaces Number 3
Equipment Window Coverings
Fireplace true
Window Features Blinds,Drapes,Full,Plantation Shutters
Appliance Ceiling Fan, Microwave, Refrigerator
Laundry Electric Dryer Hookup
Exterior
Exterior Feature Basement Entrance, Deck; Covered, Double Pane Windows, Patio: Covered, Walkout, Patio: Open
Garage Spaces 3.0
Utilities Available Natural Gas Connected, Electricity Connected, Sewer Connected, Sewer: Public, Water Connected
View Y/N Yes
View Mountain(s), Valley
Roof Type Asphalt,Pitched
Present Use Single Family
Topography Curb & Gutter, Road: Paved, Sprinkler: Auto-Full, Terrain: Grad Slope, View: Mountain, View: Valley, Drip Irrigation: Auto-Full, View: Water
Porch Covered, Patio: Open
Total Parking Spaces 10
Private Pool false
Building
Lot Description Curb & Gutter, Road: Paved, Sprinkler: Auto-Full, Terrain: Grad Slope, View: Mountain, View: Valley, Drip Irrigation: Auto-Full, View: Water
Faces West
Story 2
Sewer Sewer: Connected, Sewer: Public
Water Culinary, Secondary
Structure Type Aluminum,Asphalt,Brick,Stucco
New Construction No
Construction Status Blt./Standing
Schools
Elementary Schools Morgan
Middle Schools Fairfield
High Schools Davis
School District Davis
Others
Senior Community No
Tax ID 07-092-0039
Acceptable Financing Cash, Conventional, FHA, VA Loan
Horse Property No
Listing Terms Cash, Conventional, FHA, VA Loan
Financing Conventional
Read Less
Bought with Starry Realty, Inc
GET MORE INFORMATION




