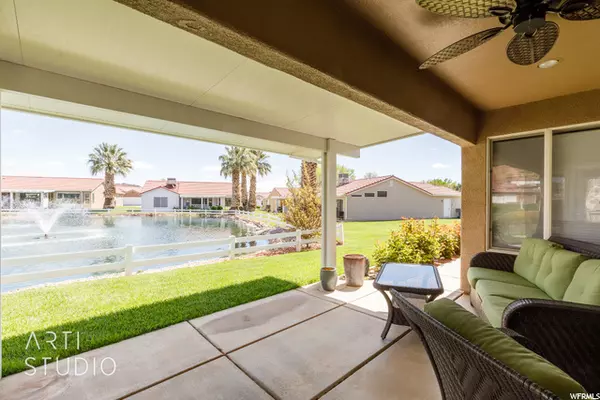For more information regarding the value of a property, please contact us for a free consultation.
477 S COYOTE WAY Ivins, UT 84738
Want to know what your home might be worth? Contact us for a FREE valuation!

Our team is ready to help you sell your home for the highest possible price ASAP
Key Details
Property Type Single Family Home
Sub Type Single Family Residence
Listing Status Sold
Purchase Type For Sale
Square Footage 1,518 sqft
Price per Sqft $306
Subdivision Padre Lakes Th 5
MLS Listing ID 1801935
Sold Date 05/31/22
Style Rambler/Ranch
Bedrooms 3
Full Baths 2
Construction Status Blt./Standing
HOA Fees $278/mo
HOA Y/N Yes
Abv Grd Liv Area 1,518
Year Built 1999
Annual Tax Amount $2,556
Lot Size 2,613 Sqft
Acres 0.06
Lot Dimensions 0.0x0.0x0.0
Property Sub-Type Single Family Residence
Property Description
Way beyond expectations, not only is this home beautifully well-kept, in one of the most desirable subdivisions, surrounded by the breathtaking red hills of Ivins, it also backs to one of the lakes at Padre Lakes. Crack your windows open to hear the sound of water playing in the fountains. But wait... there's more...Enjoy your favorite beverage on your lovely shaded extended patio. Gaze out at the sun reflected in the water while entertaining and living in your best life right here in your own lakeside home you didn't know to dream for.
Location
State UT
County Washington
Area St. George; Santa Clara; Ivins
Zoning Single-Family
Direction n Ivins - From Pioneer Parkway or Center Street turn onto 400 E. Turn east onto 400 south and then turn south onto Coyote. This home is ahead on your left.
Rooms
Basement Slab
Main Level Bedrooms 3
Interior
Interior Features Bath: Sep. Tub/Shower, Closet: Walk-In, Range/Oven: Free Stdng., Vaulted Ceilings
Heating Gas: Central
Cooling Central Air
Fireplace false
Appliance Ceiling Fan, Dryer, Microwave, Refrigerator, Washer, Water Softener Owned
Exterior
Exterior Feature Awning(s), Bay Box Windows, Double Pane Windows, Lighting, Patio: Covered, Storm Doors
Garage Spaces 2.0
Pool Gunite, Heated, In Ground
Community Features Clubhouse
Utilities Available Natural Gas Connected, Electricity Connected, Sewer Connected, Water Connected
Amenities Available Clubhouse, Pool, Sewer Paid, Tennis Court(s), Trash, Water
View Y/N Yes
View Lake
Roof Type Tile
Present Use Single Family
Topography Curb & Gutter, Road: Paved, Sprinkler: Auto-Full, Terrain, Flat, View: Lake
Porch Covered
Total Parking Spaces 2
Private Pool true
Building
Lot Description Curb & Gutter, Road: Paved, Sprinkler: Auto-Full, View: Lake
Story 1
Sewer Sewer: Connected
Water Culinary
Structure Type Stucco
New Construction No
Construction Status Blt./Standing
Schools
Elementary Schools Red Mountain
Middle Schools Snow Canyon Middle
High Schools Snow Canyon
School District Washington
Others
HOA Name CAM
HOA Fee Include Sewer,Trash,Water
Senior Community No
Tax ID I-PLTH-5-107
Acceptable Financing Cash, FHA, VA Loan
Horse Property No
Listing Terms Cash, FHA, VA Loan
Financing Conventional
Read Less
Bought with NON-MLS
GET MORE INFORMATION




