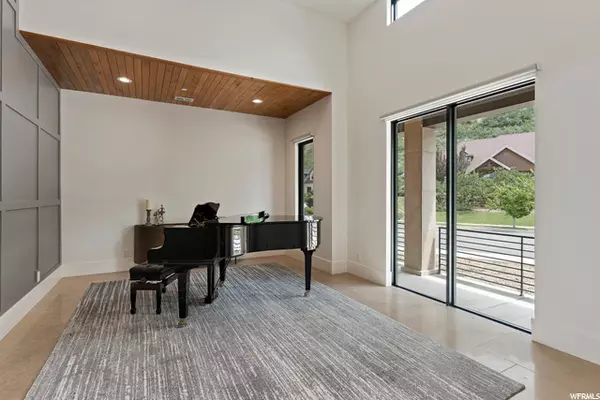For more information regarding the value of a property, please contact us for a free consultation.
3305 N SHORELINE CIR Layton, UT 84040
Want to know what your home might be worth? Contact us for a FREE valuation!

Our team is ready to help you sell your home for the highest possible price ASAP
Key Details
Property Type Single Family Home
Sub Type Single Family Residence
Listing Status Sold
Purchase Type For Sale
Square Footage 6,689 sqft
Price per Sqft $355
Subdivision Layton Ridges
MLS Listing ID 1830336
Sold Date 04/10/23
Style Rambler/Ranch
Bedrooms 5
Full Baths 3
Half Baths 2
Construction Status Blt./Standing
HOA Fees $20/ann
HOA Y/N Yes
Abv Grd Liv Area 3,016
Year Built 2021
Annual Tax Amount $5,008
Lot Size 0.640 Acres
Acres 0.64
Lot Dimensions 0.0x0.0x0.0
Property Sub-Type Single Family Residence
Property Description
Immaculate custom built home on the East bench of Layton with amazing unobstructed views in every direction! Home features a spacious and open layout with many high-end finishes throughout. Durable imported limestone exterior, upgraded roof, Pella wood windows, great room with linear fireplace, RTI home automation system with touch screen automation, big gourmet kitchen with Dacor appliances, custom cabinetry, butler's pantry, and massive island, Quartzite countertops and imported limestone flooring throughout, Palladium switches, Lutron automatic lighting and Lutron automatic shades in every room, in-ceiling speakers throughout entire house, mudroom lockers, blown glass exterior lighting and interior chandeliers, gorgeous master suite with stunning bathroom including a stand alone tub, walk-in steam shower, TV mirror, and a big walk-in closet with custom built-in drawers and cabinets, spacious laundry with cabinetry on each level, fully finished basement with kitchenette, safe room with Browning safe door, big bedrooms with walk-in closets, huge state of the art theatre room with heated and massager chairs, in wall hidden speakers, over-sized heated main floor and suspended garages with epoxy flooring and drains, and a huge covered deck with tile flooring and big yard overlooking the Wasatch Front. Sq. footage per plans; Buyer to verify all information.
Location
State UT
County Davis
Area Kaysville; Fruit Heights; Layton
Zoning Single-Family
Rooms
Basement Full, Walk-Out Access
Main Level Bedrooms 1
Interior
Interior Features Bath: Primary, Bath: Sep. Tub/Shower, Central Vacuum, Closet: Walk-In, Den/Office, Disposal, Gas Log, Great Room, Oven: Double, Oven: Wall, Range: Gas, Theater Room
Heating Forced Air, Gas: Central
Cooling Central Air
Flooring Carpet
Fireplaces Number 1
Fireplace true
Window Features Shades
Appliance Dryer, Microwave, Refrigerator, Washer, Water Softener Owned
Exterior
Exterior Feature Deck; Covered, Lighting, Patio: Covered, Sliding Glass Doors, Walkout, Patio: Open
Garage Spaces 10.0
Utilities Available Natural Gas Connected, Electricity Connected, Sewer Connected, Sewer: Public, Water Connected
View Y/N Yes
View Mountain(s), Valley
Roof Type Asphalt,Metal
Present Use Single Family
Topography Cul-de-Sac, View: Mountain, View: Valley
Porch Covered, Patio: Open
Total Parking Spaces 10
Private Pool false
Building
Lot Description Cul-De-Sac, View: Mountain, View: Valley
Story 2
Sewer Sewer: Connected, Sewer: Public
Water Culinary
New Construction No
Construction Status Blt./Standing
Schools
Elementary Schools East Layton
Middle Schools Central Davis
High Schools Northridge
School District Davis
Others
HOA Name John Chambers
Senior Community No
Tax ID 09-332-0011
Acceptable Financing Cash, Conventional
Horse Property No
Listing Terms Cash, Conventional
Financing Conventional
Read Less
Bought with Coldwell Banker Realty (Station Park)
GET MORE INFORMATION




