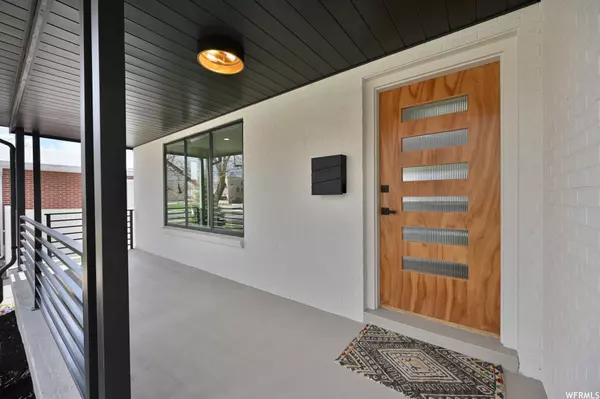For more information regarding the value of a property, please contact us for a free consultation.
1764 S NEVADA ST E Salt Lake City, UT 84108
Want to know what your home might be worth? Contact us for a FREE valuation!

Our team is ready to help you sell your home for the highest possible price ASAP
Key Details
Property Type Single Family Home
Sub Type Single Family Residence
Listing Status Sold
Purchase Type For Sale
Square Footage 2,626 sqft
Price per Sqft $390
Subdivision Belview Slopes
MLS Listing ID 1872591
Sold Date 05/17/23
Bedrooms 4
Full Baths 2
Half Baths 1
Construction Status Blt./Standing
HOA Y/N No
Abv Grd Liv Area 1,246
Year Built 1954
Annual Tax Amount $3,149
Lot Size 6,098 Sqft
Acres 0.14
Lot Dimensions 0.0x0.0x0.0
Property Sub-Type Single Family Residence
Property Description
Renovated Mid-Century Modern located on the cusp of the Foothills of Salt Lake. Walk through the front door into an open concept living space with walls of windows, clean lines & sleek details. An entertainer's delight! Magazine-worthy kitchen: custom walnut & white cabinetry, oversized island bar with pendant lighting, marble countertops, black stainless appliances (gas stove), and additional prep area with sink overlooking the backyard. Main floor owner's suite with double closets and private bath. All 3 bathrooms have been remodeled with new vanities, fixtures, quartz and marble countertops, & fresh contemporary tile. The front door and gas fireplace were lovingly restored to their original glory with upgrades. Basement boasts big family room, wet bar with marble tile and wine fridge, over 7' tall basement ceilings (rare for this era), 2 spacious bedrooms with egress windows, full bathroom, and large laundry area with storage. Not only is this property easy on the eyes, the following upgrades were also completed: new roof on home and garage, new gutters, new PEX and ABS plumbing throughout home, updated electrical panel, new central air, recessed lighting, new sheetrock in basement, new interior doors & moldings, new hardware & fixtures throughout, new blonde hardwoods, new carpet, & freshly painted interior & exterior. Big 2 car garage & ample parking. Located on a tree-lined street in a walkable neighborhood. Enjoy a cup of joe or an evening refreshment on front sitting porch with mountain views. Easy commute to the University of Utah, Research Park, & local restaurants/shops. This home is an absolute stunner, not your typical remodel! Owner/Agent.
Location
State UT
County Salt Lake
Area Salt Lake City; Ft Douglas
Zoning Single-Family
Rooms
Basement Daylight, Full
Primary Bedroom Level Floor: 1st
Master Bedroom Floor: 1st
Main Level Bedrooms 2
Interior
Interior Features Bath: Master, Disposal, Floor Drains, Gas Log, Kitchen: Updated, Range/Oven: Free Stdng.
Heating Forced Air, Gas: Central
Cooling Central Air
Flooring Carpet, Hardwood, Tile
Fireplaces Number 1
Fireplaces Type Insert
Equipment Fireplace Insert
Fireplace true
Window Features None
Appliance Microwave, Refrigerator
Laundry Electric Dryer Hookup
Exterior
Exterior Feature Bay Box Windows, Double Pane Windows, Porch: Open
Garage Spaces 2.0
Utilities Available Natural Gas Connected, Electricity Connected, Sewer Connected, Sewer: Public, Water Connected
View Y/N Yes
View Mountain(s), Valley
Roof Type Asphalt
Present Use Single Family
Topography Curb & Gutter, Fenced: Part, Road: Paved, Sprinkler: Auto-Part, Terrain, Flat, View: Mountain, View: Valley
Porch Porch: Open
Total Parking Spaces 2
Private Pool false
Building
Lot Description Curb & Gutter, Fenced: Part, Road: Paved, Sprinkler: Auto-Part, View: Mountain, View: Valley
Faces East
Story 2
Sewer Sewer: Connected, Sewer: Public
Water Culinary
Structure Type Asphalt,Brick
New Construction No
Construction Status Blt./Standing
Schools
Elementary Schools Beacon Heights
Middle Schools Hillside
High Schools Highland
School District Salt Lake
Others
Senior Community No
Tax ID 16-15-401-006
Ownership Agent Owned
Acceptable Financing Cash, Conventional
Horse Property No
Listing Terms Cash, Conventional
Financing Cash
Read Less
Bought with The Group Real Estate, LLC
GET MORE INFORMATION




