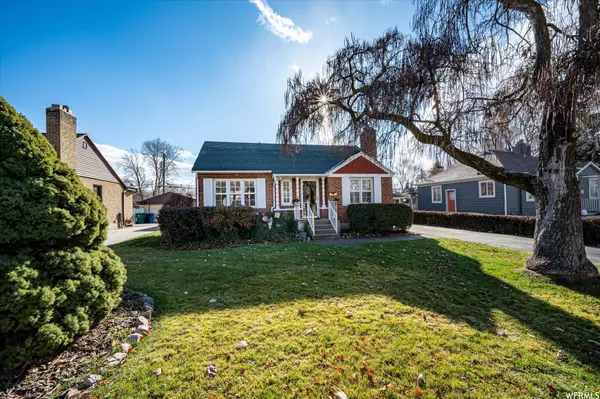For more information regarding the value of a property, please contact us for a free consultation.
934 E LORRAINE AVE Millcreek, UT 84106
Want to know what your home might be worth? Contact us for a FREE valuation!

Our team is ready to help you sell your home for the highest possible price ASAP
Key Details
Sold Price $587,000
Property Type Single Family Home
Sub Type Single Family Residence
Listing Status Sold
Purchase Type For Sale
Square Footage 1,740 sqft
Price per Sqft $337
Subdivision Lorraine Sub
MLS Listing ID 1973346
Sold Date 02/29/24
Style Rambler/Ranch
Bedrooms 4
Full Baths 1
Half Baths 1
Construction Status Blt./Standing
HOA Y/N No
Abv Grd Liv Area 870
Year Built 1941
Annual Tax Amount $2,857
Lot Size 6,534 Sqft
Acres 0.15
Lot Dimensions 0.0x0.0x0.0
Property Sub-Type Single Family Residence
Property Description
Welcome to your Relaxing and Cozy Brick Home Situated in the middle of a quiet, tree lined street featuring beautiful crown molding around the windows and ceilings & new paint upstairs. Skylight provides natural light with Hydronic water in kitchen & upstairs bathroom for heated floors, a tankless water heater, and 98% efficient furnace. Original hardwood floors throughout the main floor & a pellet fireplace add to the charm. Bedrooms have designer closets. Laundry has storage areas & floor has been epoxied. Basement has a fruit room, large area that can be a craft room, master bedroom, family room, or extra storage. Enjoy your secluded, quiet backyard with lights around your patio for entertaining. An oversized 2 car garage allows ample space for your vehicles and toys with 10' ceilings & 8' door, & duct work installed for a furnace hookup and 220 volt outlet. A ladder pulls down for access to upper storage area. Rest assured knowing that all wiring has been replaced with 200 amp outside. All water & sewer lines have been replaced. Outside walls have foam insulation. This home is a commuter's dream, within 15 minutes of downtown and 30 minutes to Park City, Silicone Slopes, and world-class skiing and hiking trails. Buyer to verify all.
Location
State UT
County Salt Lake
Area Salt Lake City; So. Salt Lake
Zoning Single-Family
Rooms
Basement Entrance, Full
Primary Bedroom Level Floor: 1st
Master Bedroom Floor: 1st
Main Level Bedrooms 2
Interior
Interior Features Disposal, Kitchen: Updated, Oven: Gas, Range: Gas, Range/Oven: Free Stdng., Instantaneous Hot Water, Video Camera(s)
Heating Electric, Forced Air, Gas: Radiant, Heat Pump, Hot Water, Hydronic, Radiant Floor
Cooling Central Air, Heat Pump, Active Solar, Seer 16 or higher
Flooring Carpet, Hardwood, Tile
Fireplaces Number 1
Fireplaces Type Insert
Equipment Fireplace Insert, Storage Shed(s), Window Coverings
Fireplace true
Window Features Blinds,Drapes
Appliance Ceiling Fan, Dryer, Freezer, Gas Grill/BBQ, Microwave, Refrigerator, Washer
Laundry Gas Dryer Hookup
Exterior
Exterior Feature Attic Fan, Double Pane Windows, Out Buildings, Porch: Open, Skylights, Storm Doors, Patio: Open
Garage Spaces 2.0
Utilities Available Natural Gas Connected, Electricity Connected, Sewer Connected, Water Connected
View Y/N Yes
View Mountain(s)
Roof Type Asphalt
Present Use Single Family
Topography Fenced: Full, Road: Paved, Secluded Yard, Sprinkler: Auto-Full, Terrain, Flat, View: Mountain
Accessibility Accessible Doors, Accessible Hallway(s)
Porch Porch: Open, Patio: Open
Total Parking Spaces 6
Private Pool false
Building
Lot Description Fenced: Full, Road: Paved, Secluded, Sprinkler: Auto-Full, View: Mountain
Faces North
Story 2
Sewer Sewer: Connected
Water Culinary
Solar Panels Owned
Structure Type Brick
New Construction No
Construction Status Blt./Standing
Schools
Elementary Schools Lincoln
Middle Schools Evergreen
High Schools Olympus
School District Granite
Others
Senior Community No
Tax ID 16-29-381-005
Acceptable Financing Cash, Conventional, FHA, VA Loan
Horse Property No
Listing Terms Cash, Conventional, FHA, VA Loan
Financing Conventional
Solar Panels Ownership Owned
Read Less
Bought with Utah Real Estate PC
GET MORE INFORMATION




