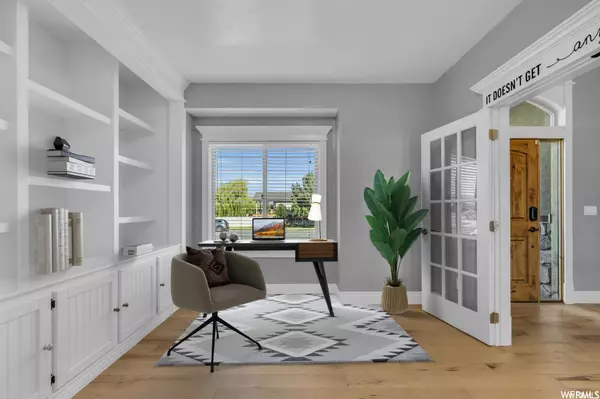For more information regarding the value of a property, please contact us for a free consultation.
3743 S 4925 W West Haven, UT 84401
Want to know what your home might be worth? Contact us for a FREE valuation!

Our team is ready to help you sell your home for the highest possible price ASAP
Key Details
Property Type Single Family Home
Sub Type Single Family Residence
Listing Status Sold
Purchase Type For Sale
Square Footage 4,364 sqft
Price per Sqft $171
Subdivision Haven Estates
MLS Listing ID 1962766
Sold Date 03/29/24
Style Rambler/Ranch
Bedrooms 6
Full Baths 3
Half Baths 1
Construction Status Blt./Standing
HOA Y/N No
Abv Grd Liv Area 2,468
Year Built 2007
Annual Tax Amount $3,980
Lot Size 0.340 Acres
Acres 0.34
Lot Dimensions 0.0x0.0x0.0
Property Sub-Type Single Family Residence
Property Description
APPRAISER- PLEASE SEE ATTACHED COMPS** SELLER HAS REDUCED THE PRICE AGAIN! THIS TRULY IS AN OPPORTUNITY OF A LIFETIME! ** Located in the prestigious Haven Estates. With over 4,300 sq ft - 100% completed & priced at $171.sq ft-. Recently remodeled all throughout the home. The heart of this home is its gourmet kitchen, where every detail has been carefully considered. Custom-made kitchen cabinets provide ample storage, while the double ovens and stainless-steel appliances make this a dream kitchen. The stunning, rock-surround fireplace serves as the focal point of the living area, creating a warm and inviting atmosphere for gatherings or cozy nights by the fire. The upstairs loft makes a great bedroom or another room for entertainment. Those that work from home, will enjoy the main level office with private glass doors. The fully finished basement consists of a walkout entry, wet bar/ kitchenette & can easily be used as a mother-in-law apartment. The highlight, is the enormous walk-in shower in the basement, providing a spa-like experience for relaxation and rejuvenation. A fully fenced yard ensures privacy and safety for everyone, including pets. Be sure to check out the extended 4 car garage. *Dryer is gas hook up and the back patio has a gas hook up for a BBQ Grill. * Square footage figures are provided as a courtesy estimate only and were obtained from county records. PLEASE READ AGENTS NOTES BEFORE SUBMITTING OFFERS. Buyer is advised to obtain an independent measurement.
Location
State UT
County Weber
Area Ogdn; W Hvn; Ter; Rvrdl
Zoning Single-Family
Direction BE SURE TO ENTER IN WEST HAVEN IN GPS/ NOT Hooper! This home is located NORTH of 4000 S.
Rooms
Basement Daylight, Entrance, Full, Walk-Out Access
Main Level Bedrooms 2
Interior
Interior Features Alarm: Fire, Bar: Wet, Basement Apartment, Bath: Primary, Bath: Sep. Tub/Shower, Central Vacuum, Closet: Walk-In, Den/Office, Disposal, French Doors, Gas Log, Great Room, Kitchen: Updated, Mother-in-Law Apt., Oven: Double, Oven: Gas, Oven: Wall, Range: Countertop, Range: Down Vent, Range: Gas, Vaulted Ceilings, Granite Countertops, Video Door Bell(s), Video Camera(s)
Heating Forced Air
Cooling Central Air
Flooring Carpet, Hardwood, Tile
Fireplaces Number 1
Fireplaces Type Fireplace Equipment, Insert
Equipment Fireplace Equipment, Fireplace Insert
Fireplace true
Window Features Blinds
Appliance Ceiling Fan, Microwave, Range Hood, Water Softener Owned
Laundry Electric Dryer Hookup, Gas Dryer Hookup
Exterior
Exterior Feature Double Pane Windows, Patio: Covered, Walkout
Garage Spaces 4.0
Utilities Available Natural Gas Connected, Electricity Connected, Sewer Connected, Water Connected
View Y/N Yes
View Mountain(s)
Roof Type Asphalt
Present Use Single Family
Topography Corner Lot, Cul-de-Sac, Curb & Gutter, Fenced: Full, Road: Paved, Sidewalks, Sprinkler: Auto-Full, Terrain, Flat, View: Mountain
Porch Covered
Total Parking Spaces 8
Private Pool false
Building
Lot Description Corner Lot, Cul-De-Sac, Curb & Gutter, Fenced: Full, Road: Paved, Sidewalks, Sprinkler: Auto-Full, View: Mountain
Story 3
Sewer Sewer: Connected
Water Culinary, Secondary
Structure Type Asphalt,Stucco
New Construction No
Construction Status Blt./Standing
Schools
Elementary Schools Kanesville
Middle Schools Rocky Mt
High Schools Fremont
School District Weber
Others
Senior Community No
Tax ID 08-459-0020
Security Features Fire Alarm
Acceptable Financing Cash, Conventional, FHA, VA Loan
Horse Property No
Listing Terms Cash, Conventional, FHA, VA Loan
Financing Conventional
Read Less
Bought with KW Success Keller Williams Realty
GET MORE INFORMATION




