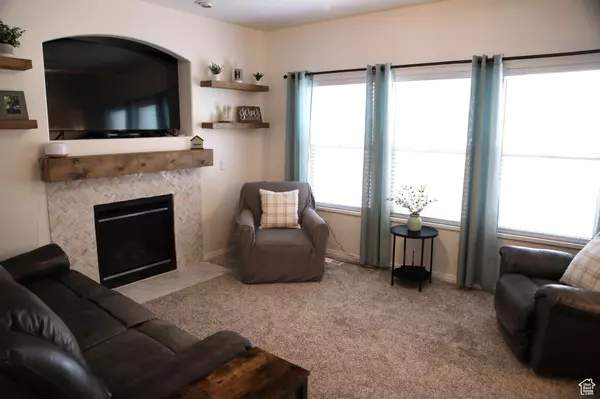For more information regarding the value of a property, please contact us for a free consultation.
13636 S PYRENEES AVE W Riverton, UT 84065
Want to know what your home might be worth? Contact us for a FREE valuation!

Our team is ready to help you sell your home for the highest possible price ASAP
Key Details
Property Type Townhouse
Sub Type Townhouse
Listing Status Sold
Purchase Type For Sale
Square Footage 2,233 sqft
Price per Sqft $214
Subdivision Rose Creek
MLS Listing ID 2008068
Sold Date 07/11/24
Style Townhouse; Row-end
Bedrooms 3
Full Baths 3
Half Baths 1
Construction Status Blt./Standing
HOA Fees $220/mo
HOA Y/N Yes
Abv Grd Liv Area 1,605
Year Built 2007
Annual Tax Amount $2,525
Lot Size 871 Sqft
Acres 0.02
Lot Dimensions 0.0x0.0x0.0
Property Sub-Type Townhouse
Property Description
Welcome to your new home nestled in the highly desirable Rose Creek Crossing, where convenience meets comfort. This immaculate townhome boasts a warm and inviting atmosphere with its charming fireplace, perfect for cozy evenings and entertaining guests. Step inside to discover a spacious layout complemented by abundant natural light and tasteful updates throughout. The heart of the home is the expansive kitchen, a chef's delight featuring ample counter space, modern appliances, and room for dining or casual gatherings. Outside, enjoy the private patio ideal for enjoying morning coffee or hosting summer barbecues. This residence also benefits from a convenient location, placing you moments away from local shops, dining, and excellent schools.
Location
State UT
County Salt Lake
Area Wj; Sj; Rvrton; Herriman; Bingh
Zoning Multi-Family
Rooms
Basement Full
Interior
Interior Features Alarm: Security, Bath: Primary, Closet: Walk-In, Disposal, Range/Oven: Free Stdng.
Heating Forced Air
Cooling Central Air
Flooring Carpet, Linoleum
Fireplaces Number 1
Equipment Alarm System, Window Coverings
Fireplace true
Window Features Blinds
Appliance Microwave, Water Softener Owned
Laundry Electric Dryer Hookup
Exterior
Exterior Feature Double Pane Windows, Sliding Glass Doors
Garage Spaces 2.0
Pool Fenced, In Ground
Community Features Clubhouse
Utilities Available Natural Gas Connected, Electricity Connected, Sewer Connected, Water Connected
Amenities Available Clubhouse, Playground, Pool, Sewer Paid, Snow Removal, Trash, Water
View Y/N Yes
View Mountain(s)
Roof Type Asphalt
Present Use Residential
Topography Fenced: Full, Road: Paved, Sidewalks, Sprinkler: Auto-Full, View: Mountain
Total Parking Spaces 4
Private Pool true
Building
Lot Description Fenced: Full, Road: Paved, Sidewalks, Sprinkler: Auto-Full, View: Mountain
Faces East
Story 3
Sewer Sewer: Connected
Water Culinary
Structure Type Stone,Stucco
New Construction No
Construction Status Blt./Standing
Schools
Elementary Schools Rose Creek
Middle Schools South Hills
High Schools Riverton
School District Jordan
Others
HOA Name Carlos Bruno
HOA Fee Include Sewer,Trash,Water
Senior Community No
Tax ID 33-05-253-016
Security Features Security System
Acceptable Financing Cash, Conventional, FHA, VA Loan
Horse Property No
Listing Terms Cash, Conventional, FHA, VA Loan
Financing Conventional
Read Less
Bought with Ulrich REALTORS, Inc.
GET MORE INFORMATION




