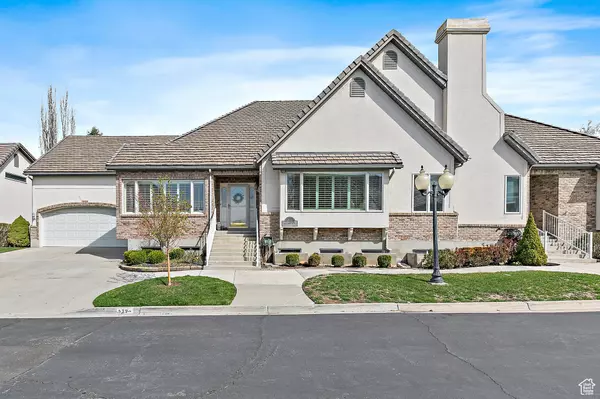For more information regarding the value of a property, please contact us for a free consultation.
539 E NORMANDY DR Provo, UT 84604
Want to know what your home might be worth? Contact us for a FREE valuation!

Our team is ready to help you sell your home for the highest possible price ASAP
Key Details
Property Type Multi-Family
Sub Type Twin
Listing Status Sold
Purchase Type For Sale
Square Footage 4,548 sqft
Price per Sqft $173
Subdivision Normandy Village
MLS Listing ID 2069209
Sold Date 06/30/25
Style Stories: 2
Bedrooms 4
Full Baths 1
Half Baths 2
Three Quarter Bath 1
Construction Status Blt./Standing
HOA Fees $350/mo
HOA Y/N Yes
Abv Grd Liv Area 2,654
Year Built 1994
Annual Tax Amount $4,202
Lot Size 2,613 Sqft
Acres 0.06
Lot Dimensions 0.0x0.0x0.0
Property Sub-Type Twin
Property Description
Desirable NE Provo location deal for the person who enjoys a quiet and convenient lifestyle. This large home is a great place to gather with family or friends AND maintain the comfort a main floor living. The basement has an entrance in from the garage and there is a large bonus room above the garage. The bonus room has a gas line plumbed, suitable for a gas fireplace. The deck provides a comfortable outdoor entertaining space. Recently updated, this property is move-in ready in the great location! Agent, please see remarks.
Location
State UT
County Utah
Area Orem; Provo; Sundance
Zoning Multi-Family
Rooms
Basement Full
Main Level Bedrooms 2
Interior
Interior Features Bath: Primary, Bath: Sep. Tub/Shower, Closet: Walk-In, Den/Office, Oven: Double, Range/Oven: Built-In
Heating Forced Air
Cooling Central Air
Flooring Carpet, Hardwood
Fireplaces Number 2
Fireplaces Type Fireplace Equipment, Insert
Equipment Fireplace Equipment, Fireplace Insert, Window Coverings
Fireplace true
Window Features Blinds,Plantation Shutters
Appliance Ceiling Fan, Microwave, Refrigerator
Exterior
Exterior Feature Deck; Covered, Double Pane Windows, Patio: Covered
Garage Spaces 2.0
Utilities Available Natural Gas Connected, Electricity Connected, Sewer Connected, Sewer: Public, Water Connected
Amenities Available RV Parking, Pet Rules, Pets Permitted, Snow Removal
View Y/N Yes
View Mountain(s)
Roof Type Asphalt
Present Use Residential
Topography Curb & Gutter, Road: Paved, Sprinkler: Auto-Full, View: Mountain, Drip Irrigation: Auto-Full
Accessibility Grip-Accessible Features, Single Level Living
Porch Covered
Total Parking Spaces 2
Private Pool false
Building
Lot Description Curb & Gutter, Road: Paved, Sprinkler: Auto-Full, View: Mountain, Drip Irrigation: Auto-Full
Faces South
Story 3
Sewer Sewer: Connected, Sewer: Public
Water Culinary
Structure Type Brick,Stucco
New Construction No
Construction Status Blt./Standing
Schools
Elementary Schools Rock Canyon
Middle Schools Centennial
High Schools Timpview
School District Provo
Others
HOA Name SandefurSchmidt@gmail.com
Senior Community No
Tax ID 47-121-0012
Acceptable Financing Cash, Conventional, FHA
Horse Property No
Listing Terms Cash, Conventional, FHA
Financing Cash
Read Less
Bought with Cannon & Company
GET MORE INFORMATION




