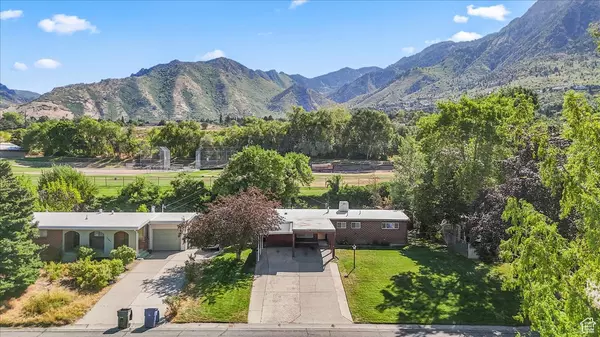For more information regarding the value of a property, please contact us for a free consultation.
4393 S 3080 E Holladay, UT 84124
Want to know what your home might be worth? Contact us for a FREE valuation!

Our team is ready to help you sell your home for the highest possible price ASAP
Key Details
Property Type Single Family Home
Sub Type Single Family Residence
Listing Status Sold
Purchase Type For Sale
Square Footage 1,162 sqft
Price per Sqft $486
Subdivision Holladay Hills
MLS Listing ID 2106493
Sold Date 09/19/25
Style Rambler/Ranch
Bedrooms 3
Full Baths 1
Half Baths 1
Construction Status Blt./Standing
HOA Y/N No
Abv Grd Liv Area 1,162
Year Built 1955
Annual Tax Amount $2,467
Lot Size 8,712 Sqft
Acres 0.2
Lot Dimensions 0.0x0.0x0.0
Property Sub-Type Single Family Residence
Property Description
Nestled in the Heart of Holladay, this delightful rambler has been cherished by a single family and is now ready for its next chapter. With solid bones and a welcoming layout, it's the perfect canvas for your personal touch. Major updates have already been taken care of - including newer windows, furnace, A/C, and roof - giving you peace of mind as you make it your own. Step inside and imagine the possibilities. Come see it today - you just might fall in love!
Location
State UT
County Salt Lake
Area Holladay; Millcreek
Rooms
Basement None
Main Level Bedrooms 3
Interior
Interior Features Disposal, Range/Oven: Free Stdng.
Heating Forced Air, Gas: Central
Cooling Central Air
Flooring Hardwood, Linoleum
Fireplaces Number 1
Fireplaces Type Insert
Equipment Fireplace Insert
Fireplace true
Window Features Blinds,Drapes
Appliance Dryer, Microwave, Refrigerator, Washer
Exterior
Exterior Feature Double Pane Windows, Entry (Foyer), Sliding Glass Doors
Carport Spaces 2
Utilities Available Natural Gas Connected, Electricity Connected, Sewer Connected, Sewer: Public, Water Connected
View Y/N Yes
View Mountain(s)
Roof Type Rubber
Present Use Single Family
Topography Curb & Gutter, Fenced: Full, Secluded Yard, Sprinkler: Auto-Full, View: Mountain
Accessibility Ramp
Total Parking Spaces 2
Private Pool false
Building
Lot Description Curb & Gutter, Fenced: Full, Secluded, Sprinkler: Auto-Full, View: Mountain
Story 1
Sewer Sewer: Connected, Sewer: Public
Water Culinary
Structure Type Brick
New Construction No
Construction Status Blt./Standing
Schools
Elementary Schools Driggs
Middle Schools Churchill
High Schools Skyline
School District Granite
Others
Senior Community No
Tax ID 22-02-183-005
Acceptable Financing Cash, Conventional, FHA, VA Loan
Horse Property No
Listing Terms Cash, Conventional, FHA, VA Loan
Financing Conventional
Read Less
Bought with Windermere Real Estate
GET MORE INFORMATION




