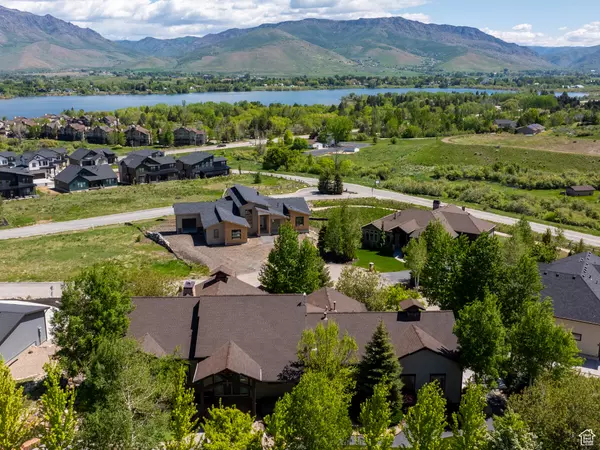For more information regarding the value of a property, please contact us for a free consultation.
1049 S MEADOW LARK LN E Huntsville, UT 84317
Want to know what your home might be worth? Contact us for a FREE valuation!

Our team is ready to help you sell your home for the highest possible price ASAP
Key Details
Property Type Single Family Home
Sub Type Single Family Residence
Listing Status Sold
Purchase Type For Sale
Square Footage 4,738 sqft
Price per Sqft $358
Subdivision The Chalets At Ski Lake Ph 2
MLS Listing ID 2073654
Sold Date 09/30/25
Style Stories: 2
Bedrooms 4
Full Baths 3
Three Quarter Bath 1
Construction Status Blt./Standing
HOA Fees $39/ann
HOA Y/N Yes
Abv Grd Liv Area 2,381
Year Built 2007
Annual Tax Amount $7,710
Lot Size 0.480 Acres
Acres 0.48
Lot Dimensions 127.0x146.0x196.0
Property Sub-Type Single Family Residence
Property Description
Set amidst the breathtaking backdrop of Ogden Valley, this distinguished mountain residence presents an extraordinary opportunity to own a fully furnished luxury home in one of Utah's most sought-after locations. Perfectly positioned just minutes from world-renowned ski destinations and a premier golf course, this estate offers the ultimate in mountain living-where sophistication meets natural splendor. Every detail of this 4-bedroom, 4-bathroom home reflects thoughtful design and enduring quality. The approach is framed by mature, manicured landscaping and exquisite custom timbers that grace both the front and rear elevations-immediately conveying a sense of timeless craftsmanship and architectural elegance. Inside, the home continues to impress. The chef's kitchen is a true showpiece, featuring a full Viking appliance suite, including a professional-grade range, and surrounded by luxurious wood cabinetry, rich flooring, and hand-selected timber beams. Designed for both entertaining and everyday comfort, the layout is open, warm, and inviting. The main-level owner's suite is a private sanctuary, complete with a fireplace and direct access to a shaded balcony overlooking the surrounding natural beauty. Two additional fireplaces throughout the home provide ambiance and warmth after a day on the slopes at Snowbasin-just 10 minutes away and the future home of the 2034 International Winter Games-or after a powder-filled morning at nearby Powder Mountain. In warmer months, enjoy the home's three outdoor lounging areas-ideal for al fresco dining, sunset cocktails, or simply taking in the serenity of the valley. Host guests with ease in the expansive lower-level entertainment space, which includes a custom wet bar, pool table, and generous seating area. Outdoors, an elegant fire pit and a secluded hot tub offer the perfect setting for year-round relaxation. Additional features include a dedicated guest space, a private putting green to sharpen your short game before visiting the nearby Wolf Creek Golf Resort, and a bespoke steel-framed vegetable garden-an ideal touch for the culinary enthusiast or home gardener. Tucked away in a tranquil setting yet minutes from all the amenities and recreational offerings of Ogden Valley, this home strikes the perfect balance between privacy and accessibility. Impeccably maintained and never rented, it reflects a legacy of pride in ownership. All property information, boundaries, and documents are to be verified by buyer.
Location
State UT
County Weber
Area Lbrty; Edn; Nordic Vly; Huntsvl
Zoning Single-Family
Rooms
Basement Full, Walk-Out Access
Main Level Bedrooms 2
Interior
Interior Features Bar: Wet, Bath: Primary, Bath: Sep. Tub/Shower, Closet: Walk-In, Great Room, Jetted Tub, Oven: Double, Range: Gas, Range/Oven: Free Stdng., Granite Countertops
Heating Gas: Central
Cooling Central Air
Flooring Carpet, Hardwood, Tile
Fireplaces Number 3
Equipment Hot Tub
Fireplace true
Window Features Shades
Appliance Ceiling Fan, Dryer, Microwave, Range Hood, Refrigerator, Washer
Laundry Electric Dryer Hookup
Exterior
Exterior Feature Awning(s), Balcony, Deck; Covered, Double Pane Windows, Entry (Foyer), Patio: Covered, Sliding Glass Doors, Walkout
Garage Spaces 3.0
Utilities Available Natural Gas Connected, Electricity Connected, Sewer Connected, Water Connected
Amenities Available Barbecue, Hiking Trails, Pet Rules, Picnic Area
View Y/N Yes
View Lake, Mountain(s), Valley
Roof Type Asphalt
Present Use Single Family
Topography Cul-de-Sac, Curb & Gutter, Road: Paved, Secluded Yard, Sprinkler: Auto-Full, Terrain: Grad Slope, View: Lake, View: Mountain, View: Valley, Drip Irrigation: Auto-Full
Porch Covered
Total Parking Spaces 3
Private Pool false
Building
Lot Description Cul-De-Sac, Curb & Gutter, Road: Paved, Secluded, Sprinkler: Auto-Full, Terrain: Grad Slope, View: Lake, View: Mountain, View: Valley, Drip Irrigation: Auto-Full
Story 2
Sewer Sewer: Connected
Water Culinary
Structure Type Cedar,Stone
New Construction No
Construction Status Blt./Standing
Schools
Elementary Schools Valley
Middle Schools Snowcrest
High Schools Weber
School District Weber
Others
HOA Name Iamhoa.com
Senior Community No
Tax ID 20-098-0005
Acceptable Financing Cash, Conventional
Horse Property No
Listing Terms Cash, Conventional
Financing Cash
Read Less
Bought with Mountain Luxury Real Estate
GET MORE INFORMATION




