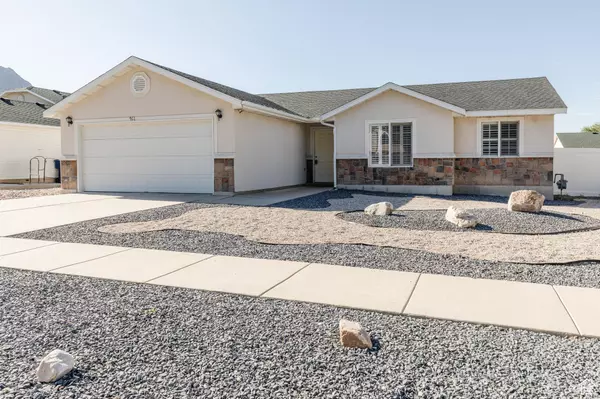For more information regarding the value of a property, please contact us for a free consultation.
911 E 760 N Ogden, UT 84404
Want to know what your home might be worth? Contact us for a FREE valuation!

Our team is ready to help you sell your home for the highest possible price ASAP
Key Details
Property Type Single Family Home
Sub Type Single Family Residence
Listing Status Sold
Purchase Type For Sale
Square Footage 1,029 sqft
Price per Sqft $374
Subdivision Village Of Mountain Road
MLS Listing ID 2106543
Sold Date 10/07/25
Style Rambler/Ranch
Bedrooms 3
Full Baths 1
Three Quarter Bath 1
Construction Status Blt./Standing
HOA Y/N No
Abv Grd Liv Area 1,029
Year Built 2001
Annual Tax Amount $2,445
Lot Size 7,405 Sqft
Acres 0.17
Lot Dimensions 0.0x0.0x0.0
Property Sub-Type Single Family Residence
Property Description
Step inside this inviting single-level home featuring 3 spacious bedrooms and 2 bathrooms, thoughtfully designed for comfort and convenience. The open layout boasts vaulted ceilings and a breakfast bar, creating a bright and airy living space perfect for gatherings. Recent upgrades provide peace of mind, including a new roof, newer water heater, furnace, and condenser, ensuring efficiency and reliability for years to come. The exterior is just as impressive with low-maintenance zero-scaping rock in the front yard and a fully fenced backyard offering privacy and space for relaxation, pets, or play. This home blends modern improvements with functional living, making it truly move-in ready for its next owner.
Location
State UT
County Weber
Area Ogdn; Farrw; Hrsvl; Pln Cty.
Zoning Single-Family
Rooms
Basement None
Main Level Bedrooms 3
Interior
Interior Features Bath: Primary, Disposal, Range: Gas, Range/Oven: Free Stdng., Vaulted Ceilings
Heating Forced Air
Cooling Central Air
Flooring Tile
Fireplaces Number 1
Equipment Window Coverings
Fireplace true
Window Features Plantation Shutters
Appliance Ceiling Fan, Microwave, Refrigerator
Laundry Electric Dryer Hookup, Gas Dryer Hookup
Exterior
Exterior Feature Patio: Covered, Sliding Glass Doors, Patio: Open
Garage Spaces 2.0
Utilities Available Natural Gas Connected, Electricity Connected, Sewer Connected, Water Connected
View Y/N No
Roof Type Asphalt
Present Use Single Family
Topography Cul-de-Sac, Curb & Gutter, Fenced: Full, Sprinkler: Auto-Full
Accessibility Grip-Accessible Features, Ramp, Single Level Living, Customized Wheelchair Accessible
Porch Covered, Patio: Open
Total Parking Spaces 2
Private Pool false
Building
Lot Description Cul-De-Sac, Curb & Gutter, Fenced: Full, Sprinkler: Auto-Full
Story 1
Sewer Sewer: Connected
Water Culinary
Structure Type Aluminum,Stone,Stucco
New Construction No
Construction Status Blt./Standing
Schools
Elementary Schools Edison
Middle Schools Highland
High Schools Ben Lomond
School District Ogden
Others
Senior Community No
Tax ID 11-259-0002
Acceptable Financing Cash, Conventional, FHA, VA Loan
Horse Property No
Listing Terms Cash, Conventional, FHA, VA Loan
Financing Conventional
Read Less
Bought with Utah Executive Real Estate LC
GET MORE INFORMATION




