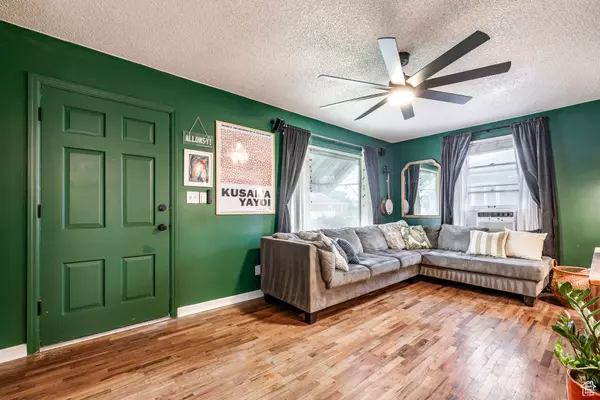For more information regarding the value of a property, please contact us for a free consultation.
8029 S ADAMS ST Midvale, UT 84047
Want to know what your home might be worth? Contact us for a FREE valuation!

Our team is ready to help you sell your home for the highest possible price ASAP
Key Details
Property Type Single Family Home
Sub Type Single Family Residence
Listing Status Sold
Purchase Type For Sale
Square Footage 1,346 sqft
Price per Sqft $293
Subdivision Wasatch Acres
MLS Listing ID 2112005
Sold Date 11/20/25
Style Bungalow/Cottage
Bedrooms 3
Full Baths 1
Construction Status Blt./Standing
HOA Y/N No
Abv Grd Liv Area 796
Year Built 1950
Annual Tax Amount $1,999
Lot Size 7,405 Sqft
Acres 0.17
Lot Dimensions 0.0x0.0x0.0
Property Sub-Type Single Family Residence
Property Description
Charming 1950s bungalow just steps from the revitalized Main Street in Midvale! This well-maintained mid-century gem features beautiful brickwork, original oak floors, and tasteful updates that highlight its classic character. Natural light fills the home-even the basement-thanks to large picture windows and mature landscaping that add warmth and privacy. The spacious lot offers stunning views of Mt. Olympus and room to entertain under the stars. Rare for the area, the oversized 2-car detached garage is ideal for outdoor toys, hobbies, or extra storage. Walk to nearby Midvale Elementary and Middle Schools in minutes. Commuters will love the quick access to I-15 and State Street, while outdoor lovers can hit the slopes in under 20 minutes. A perfect starter home for couples, families, or roommates-this one won't last!
Location
State UT
County Salt Lake
Area Murray; Taylorsvl; Midvale
Zoning Single-Family
Rooms
Basement Daylight, Full
Main Level Bedrooms 2
Interior
Interior Features Closet: Walk-In, Disposal, Floor Drains, Oven: Gas, Range: Gas, Range/Oven: Free Stdng.
Heating Forced Air, Gas: Central
Cooling Central Air
Flooring Carpet, Hardwood, Tile
Equipment Storage Shed(s)
Fireplace false
Window Features Drapes
Appliance Ceiling Fan, Dryer, Refrigerator, Washer
Laundry Electric Dryer Hookup
Exterior
Exterior Feature Lighting, Patio: Covered, Porch: Open
Garage Spaces 2.0
Utilities Available Natural Gas Connected, Electricity Connected, Sewer Connected, Sewer: Public, Water Connected
View Y/N Yes
View Mountain(s)
Roof Type Asphalt
Present Use Single Family
Topography Curb & Gutter, Fenced: Full, Road: Paved, Secluded Yard, Sidewalks, Sprinkler: Auto-Full, Terrain, Flat, View: Mountain, Drip Irrigation: Auto-Part
Porch Covered, Porch: Open
Total Parking Spaces 7
Private Pool false
Building
Lot Description Curb & Gutter, Fenced: Full, Road: Paved, Secluded, Sidewalks, Sprinkler: Auto-Full, View: Mountain, Drip Irrigation: Auto-Part
Faces West
Story 2
Sewer Sewer: Connected, Sewer: Public
Water Culinary
Structure Type Brick
New Construction No
Construction Status Blt./Standing
Schools
Elementary Schools Copperview
Middle Schools Midvale
High Schools Hillcrest
School District Canyons
Others
Senior Community No
Tax ID 21-36-178-012
Acceptable Financing Cash, Conventional, FHA, VA Loan
Horse Property No
Listing Terms Cash, Conventional, FHA, VA Loan
Financing Conventional
Read Less
Bought with RE/MAX Associates
GET MORE INFORMATION




